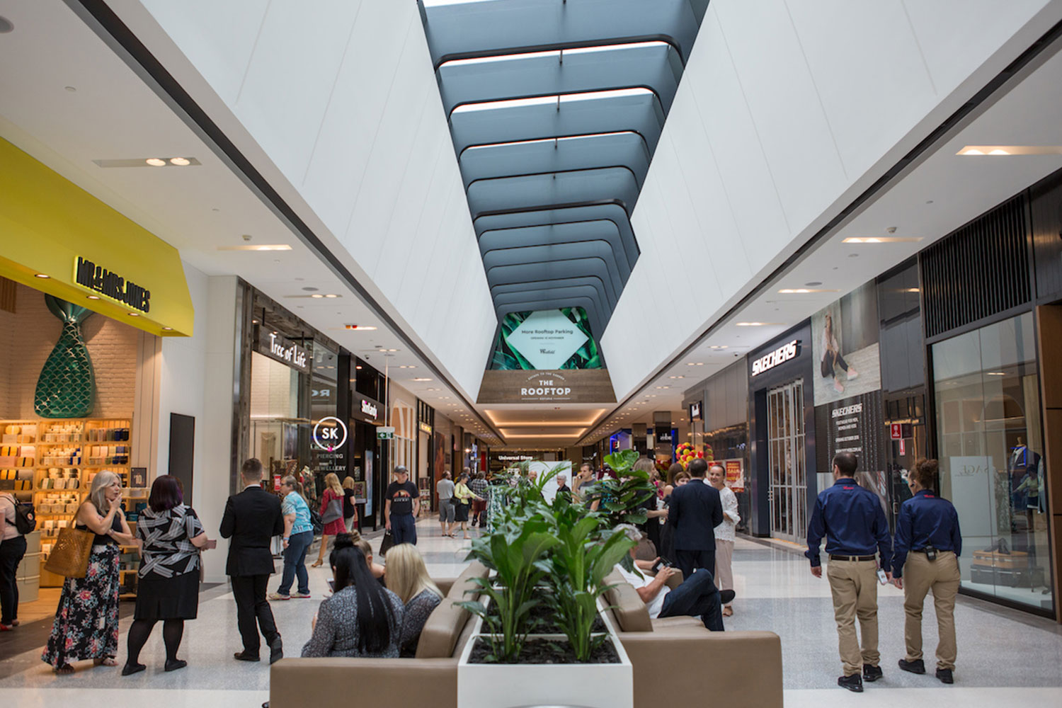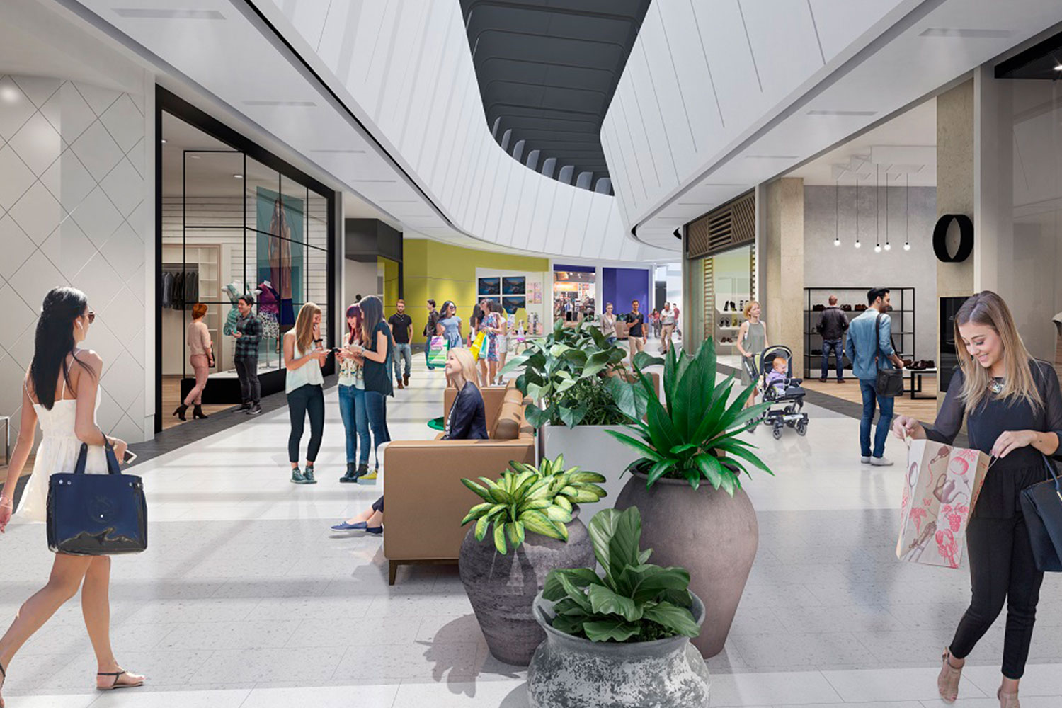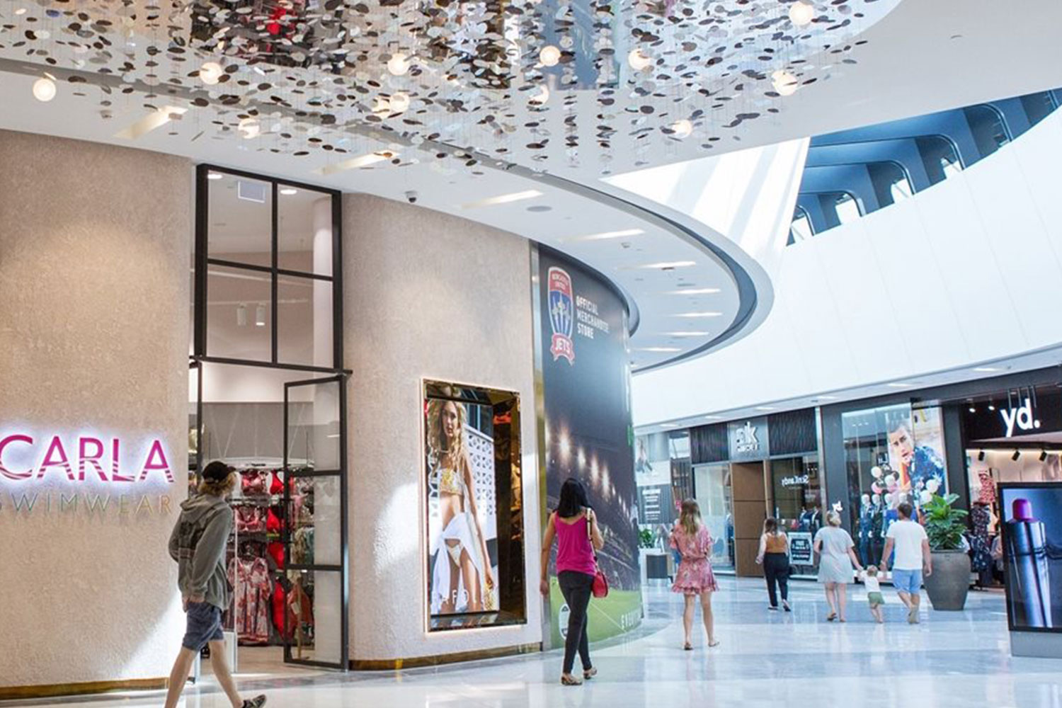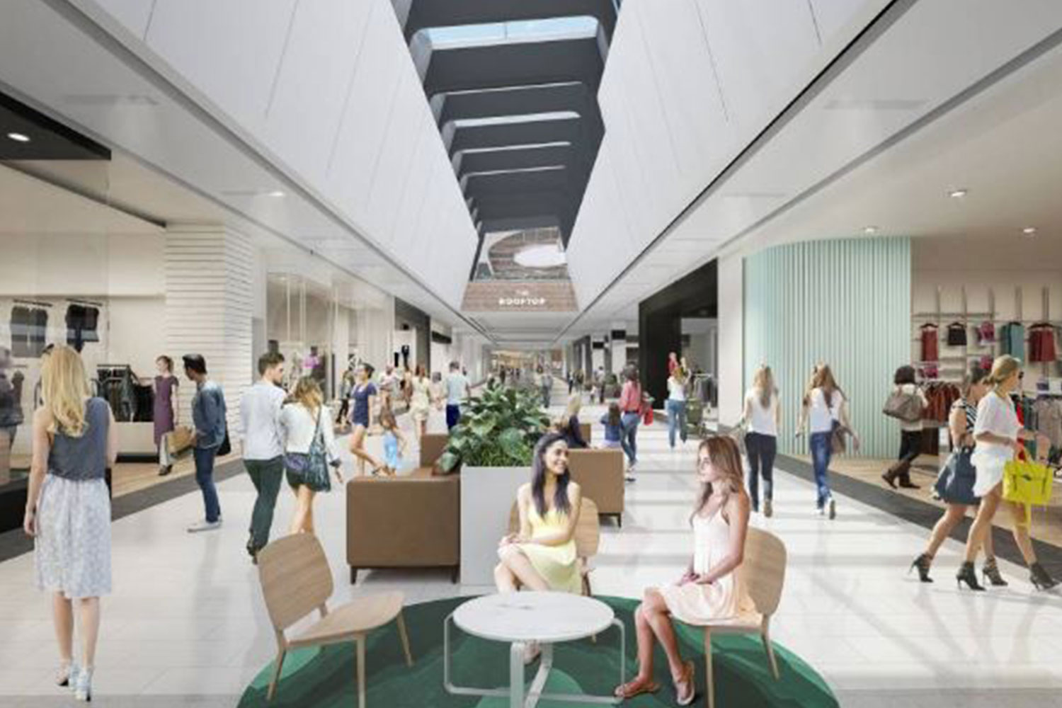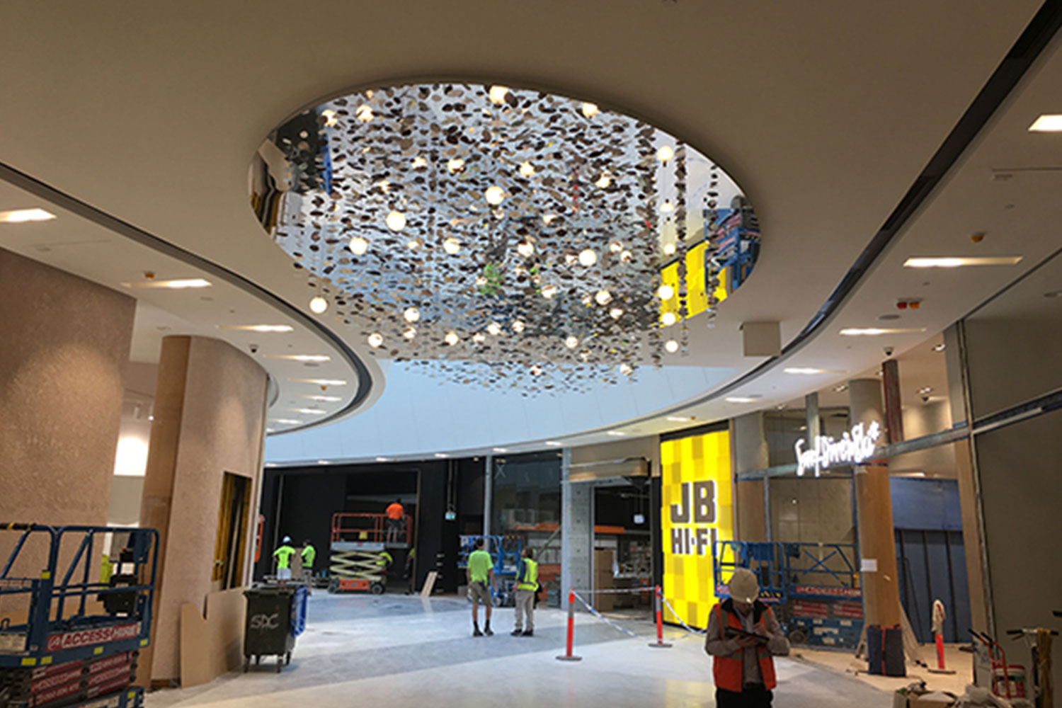Westfield Kotara
Westfield Kotara
Eastern Mall Expansion
Client: Scentre Construction c/JA Tighe Pty Ltd
Development Value: $160 Million
Builder: Scentre Construction
Architect: Scentre Construction
Design Services: Plumbing (Hydraulic), Fire, Waste & Water Infrastructure
Design Deliverables: Construction/Workshop Design and Documentation, Services During Construction
Park Avenue, Kotara
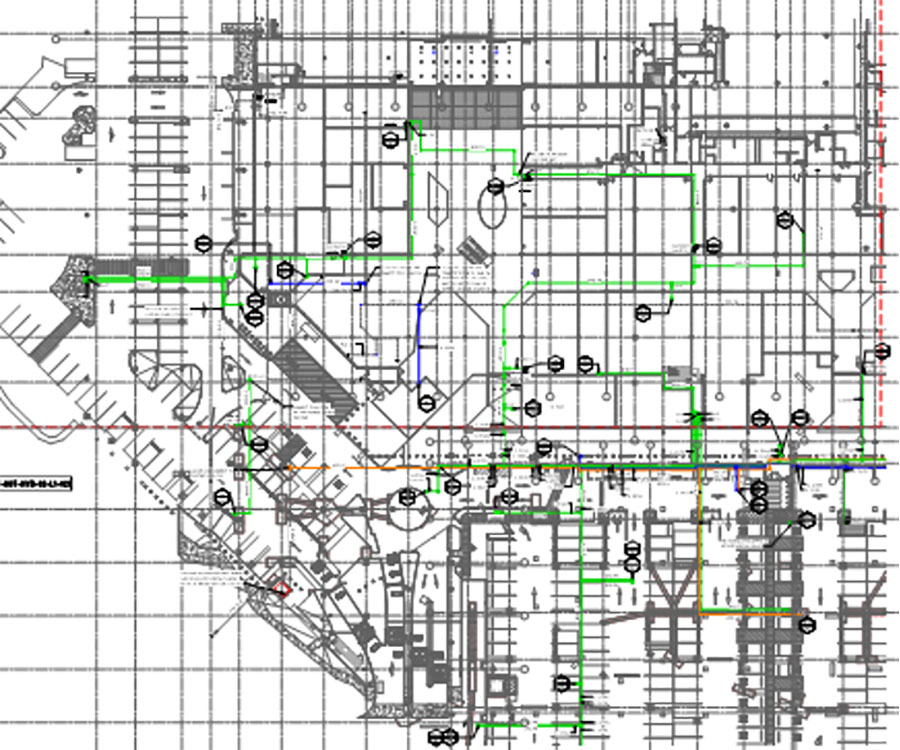
View 3D Flythough
Role included, but was not limited to the following
- Visit site the site to ascertain onsite conditions, familiarise with site opportunities and constraints.
- Obtain all relevant information from council and other authorities, including preparation and submission of applications.
- Spatial planning and attendance at design meetings.
- Preparation of Construction/Workshop Design and Documentation, including plans, schematics and specifications.
- Assistance with site RFI’s and queries, including QA inspections of works that have been installed.
- Plumbing (Hydraulic) services included sewer drainage, trade waste drainage, stormwater drainage, sanitary plumbing, cold water (potable), hot (warm) water (potable, fire hose reel, gas, downpipes and gutters.
- Fire services included fire hydrant.
- Waste & Water Infrastructure services included authority sewer mains.
Challenges included, but were not limited to the following:
- Design and documentation of all services with the forever evolving Architectural layouts (tenant driven). This required detailed co-ordination with the Architect and all other service consultants to ensure no clashes were encountered.
- Commission, testing and certification of the existing fire hydrant and fire hose reel system in conjunction with the newly installed pipework. This required careful consideration and visual inspection of the existing system to ensure this was a smooth process.
Our Design Projects
Lume Apartments
Westfield Kotara
Millhorn Apartments
ONE Apartments
Project E
Project F
Book A Consultation
Book A Consultation with Wallace Design Group today!

